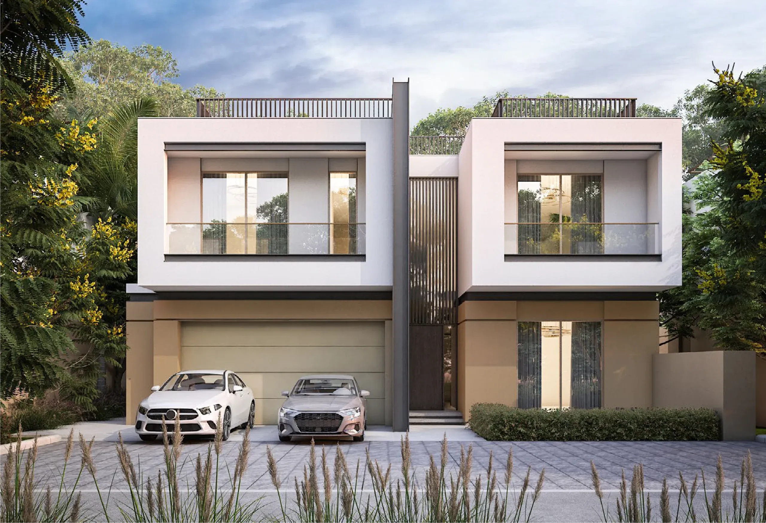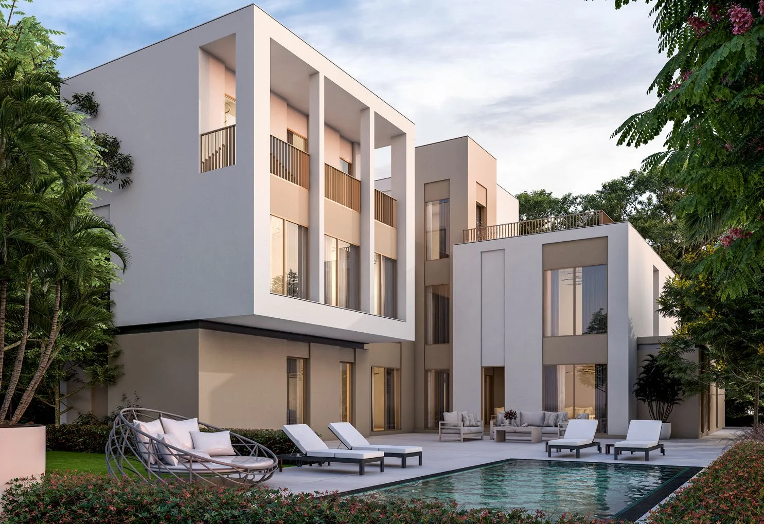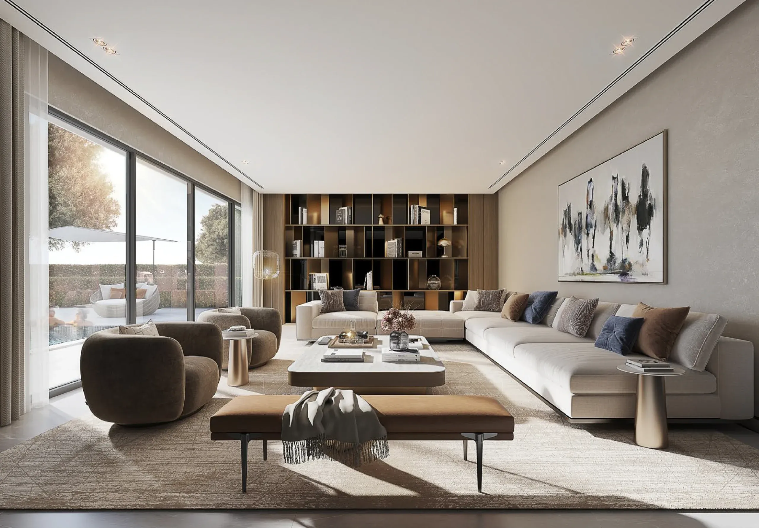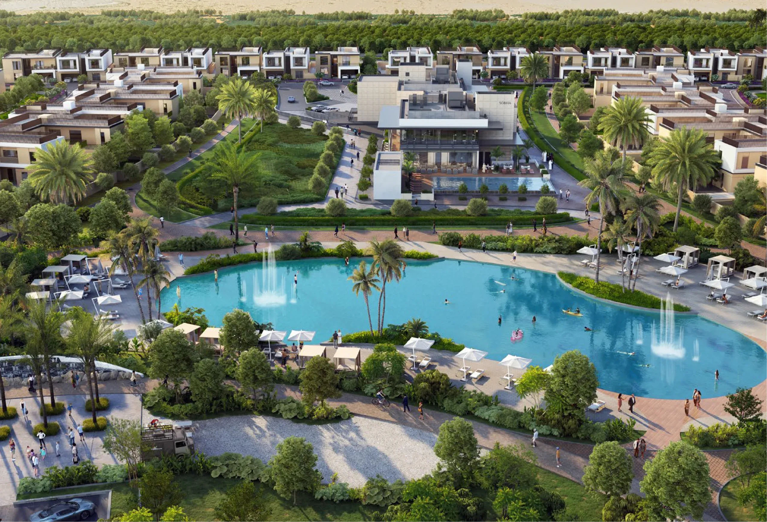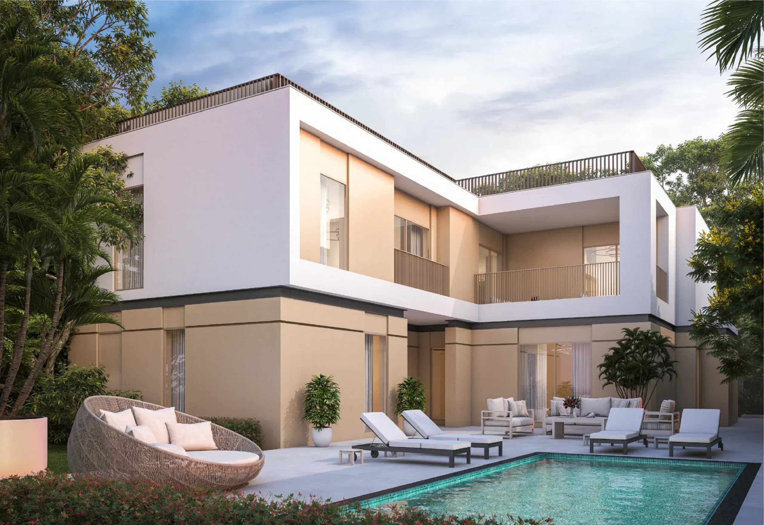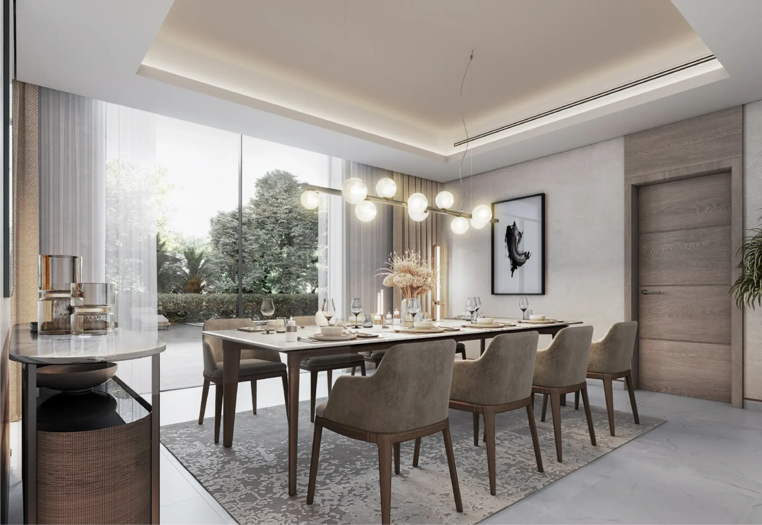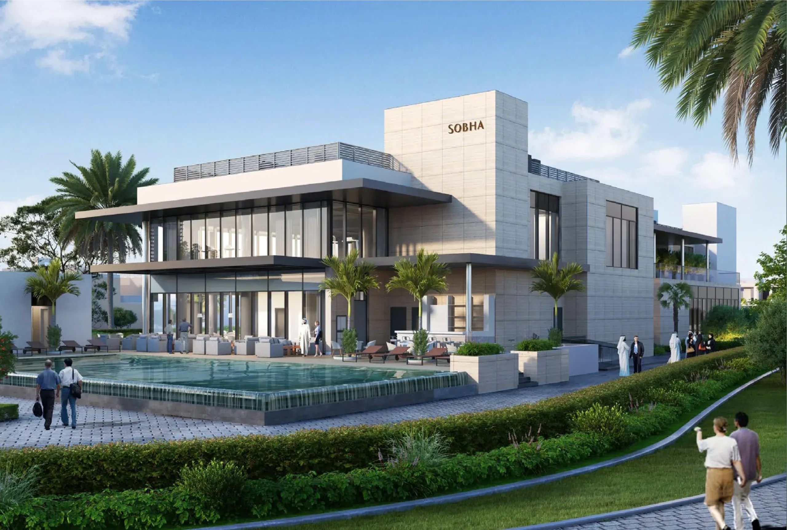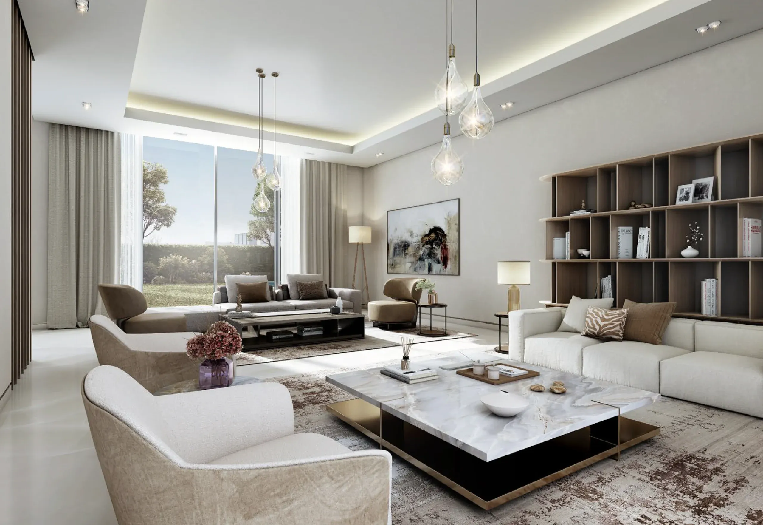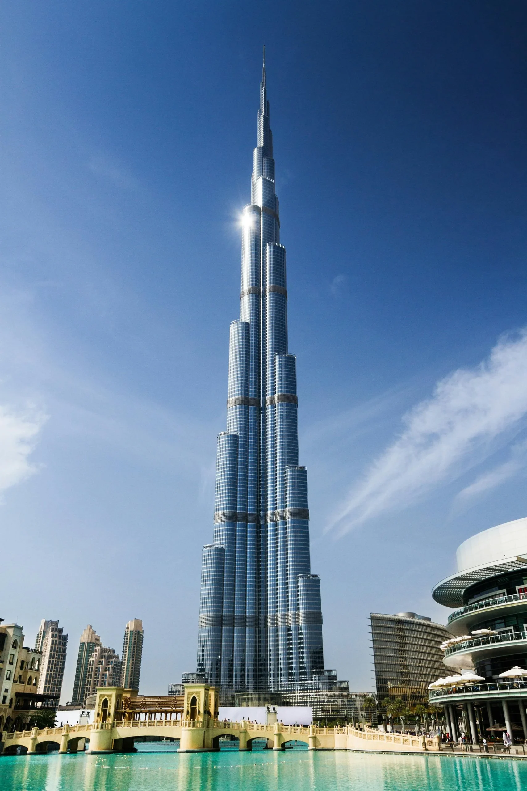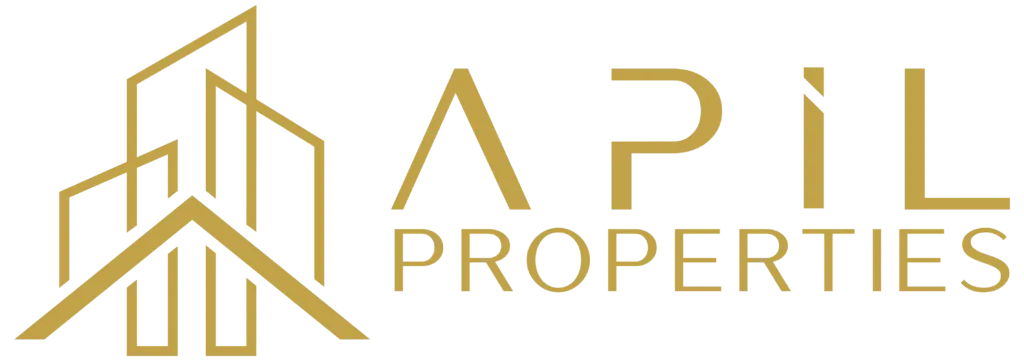Description
Welcome to the exquisite 5-bedroom villa at Sobha Elwood, where modern luxury meets comfort in a vibrant community. This elegantly designed villa boasts spacious interiors, perfectly tailored for families seeking a blend of style and functionality. Each bedroom features en-suite bathrooms, ensuring privacy and convenience for all. The open-concept living and dining areas are adorned with high ceilings and large windows, allowing natural light to flood the space and providing stunning views of the beautifully landscaped gardens. The state-of-the-art kitchen is a chef’s dream, equipped with premium appliances and ample storage, perfect for culinary enthusiasts. Outside, the villa features a private garden and patio area, ideal for entertaining guests or enjoying quiet family moments. With a focus on luxury living, Sobha Elwood presents an exceptional lifestyle that balances tranquility and accessibility, making it a perfect haven for families.
Key Features:
- Spacious 5-bedroom layout with en-suite bathrooms for maximum privacy
- Open-concept living and dining areas with high ceilings
- Fully-equipped modern kitchen with premium appliances
- Abundant natural light from large windows throughout the villa
- Private garden and outdoor patio for relaxation and entertainment
- Dedicated parking space with a garage
Key Highlights:
- Located in the sought-after Sobha Elwood community
- Family-friendly environment with beautifully landscaped surroundings
- Close to schools, shopping centers, and healthcare facilities
- Easy access to major roads and public transportation
- Near parks, recreational facilities, and fitness centers
Payment Plan
Sobha Elwood Dubailand offers a 60/40 payment plan, with residences starting at AED 7,930,000.
Amenities and Features
Floor Plans
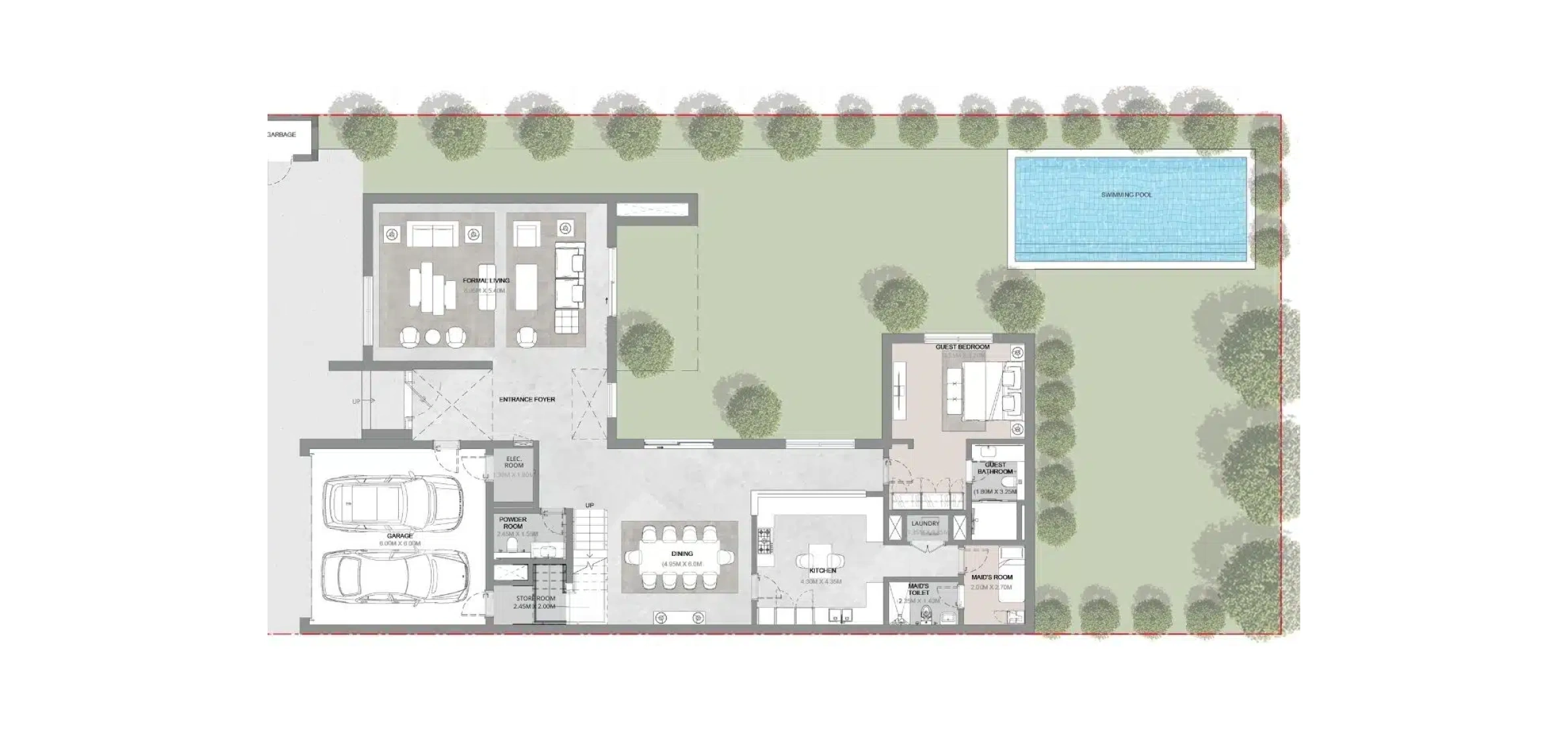
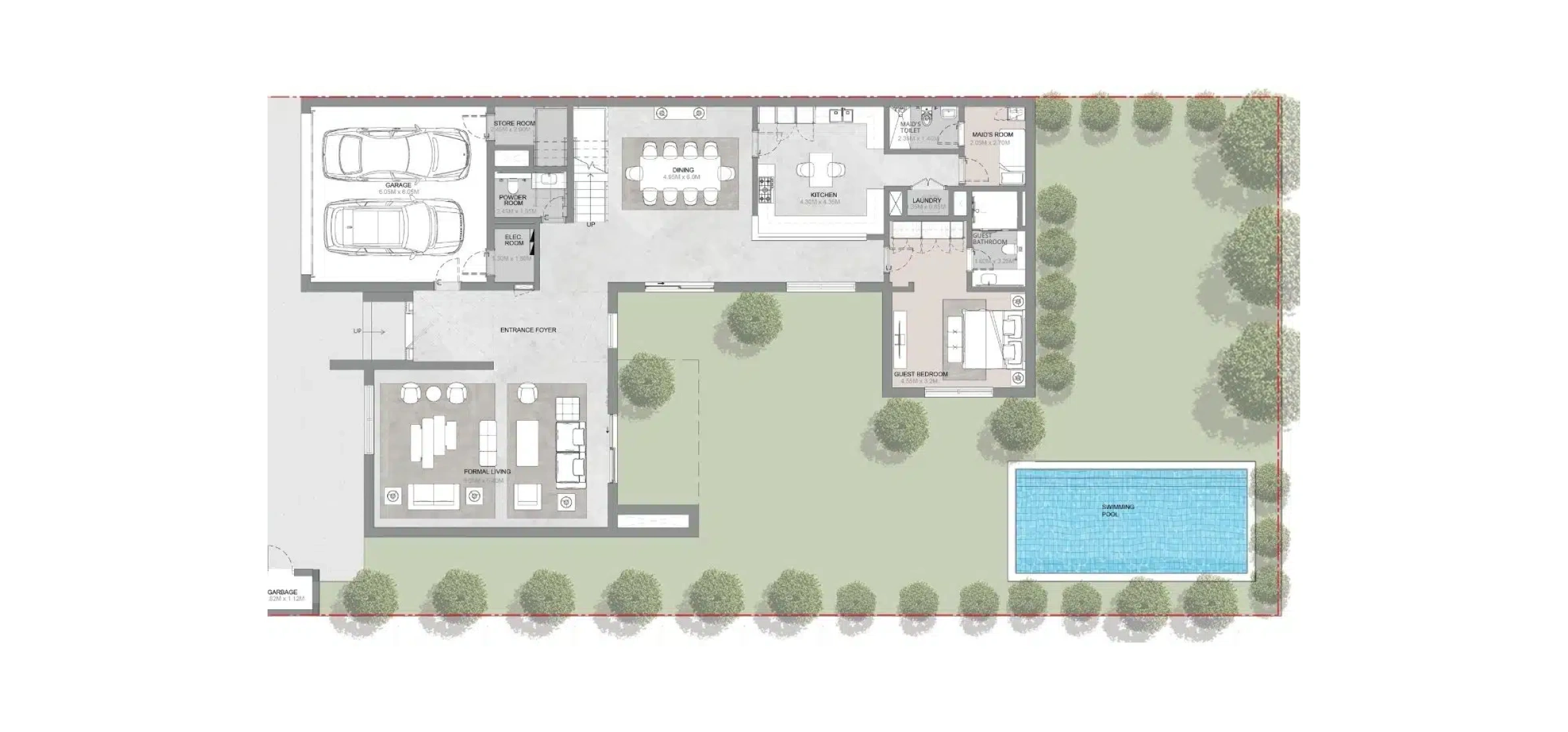
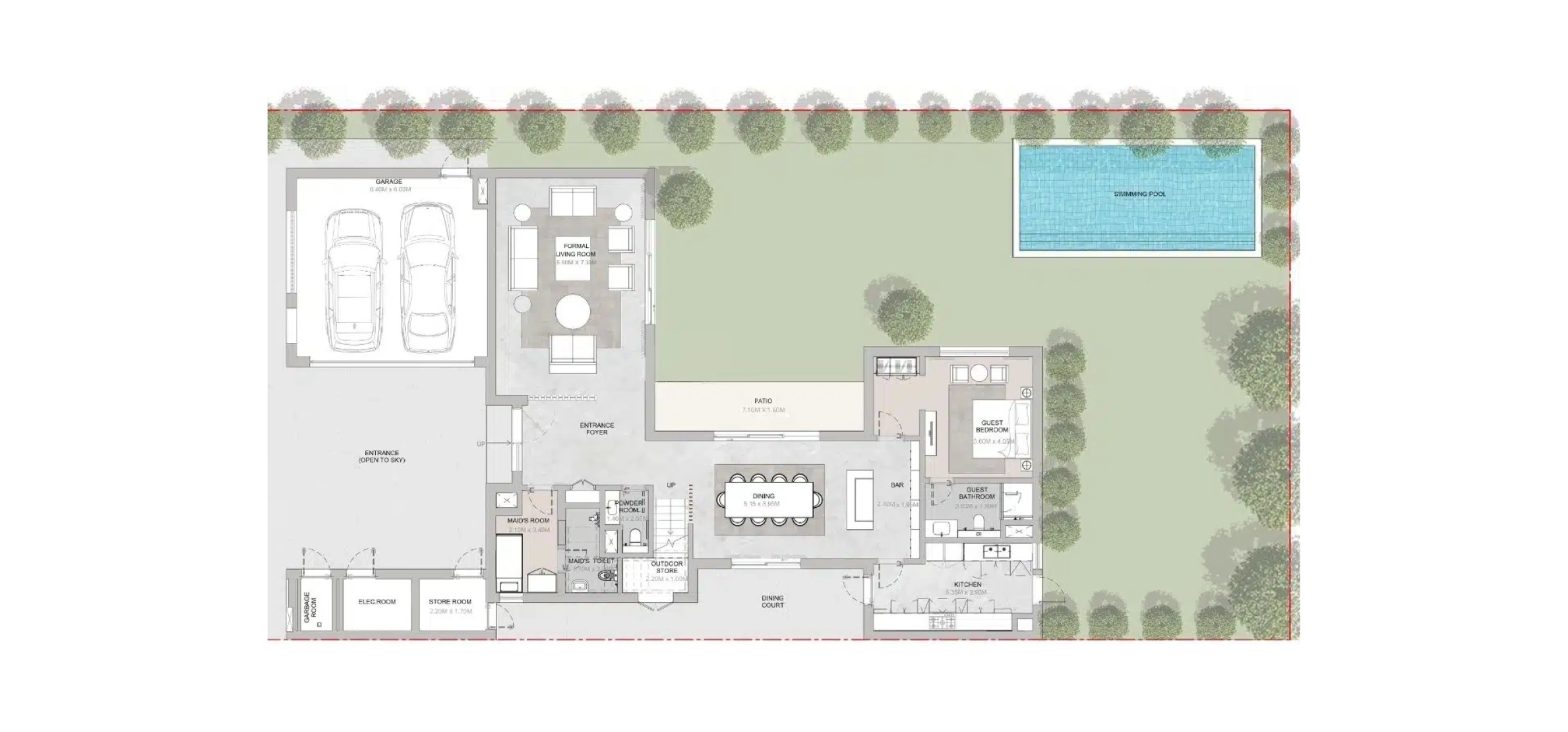
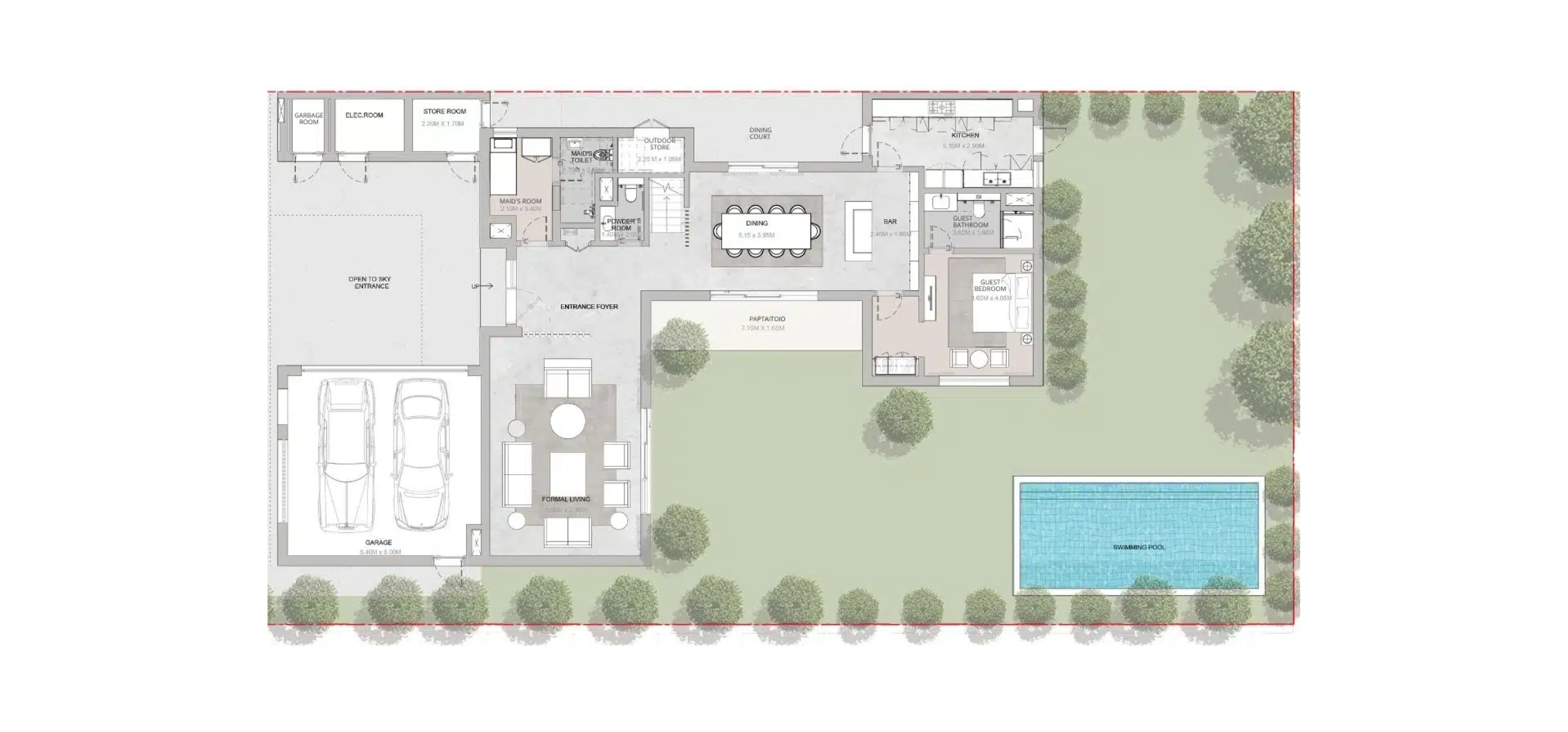
Map
Mortgage Calculator
- Principal and Interest
- Property Tax
- HOA fee

