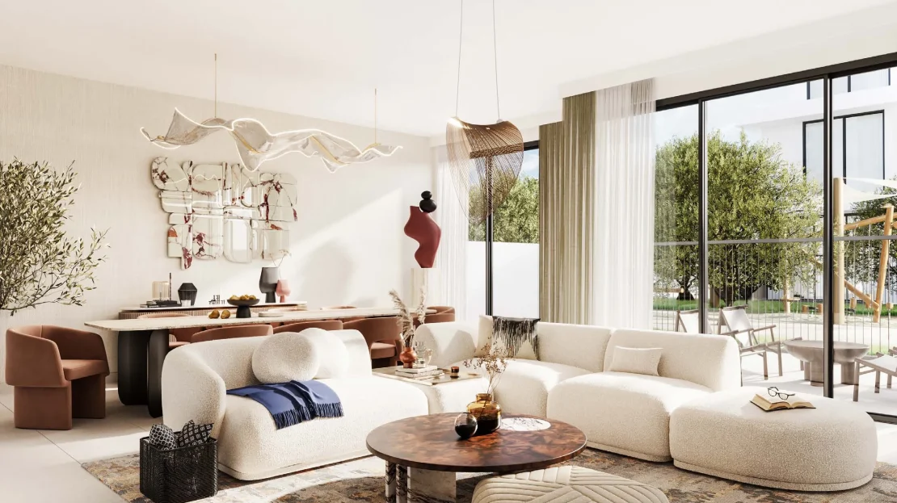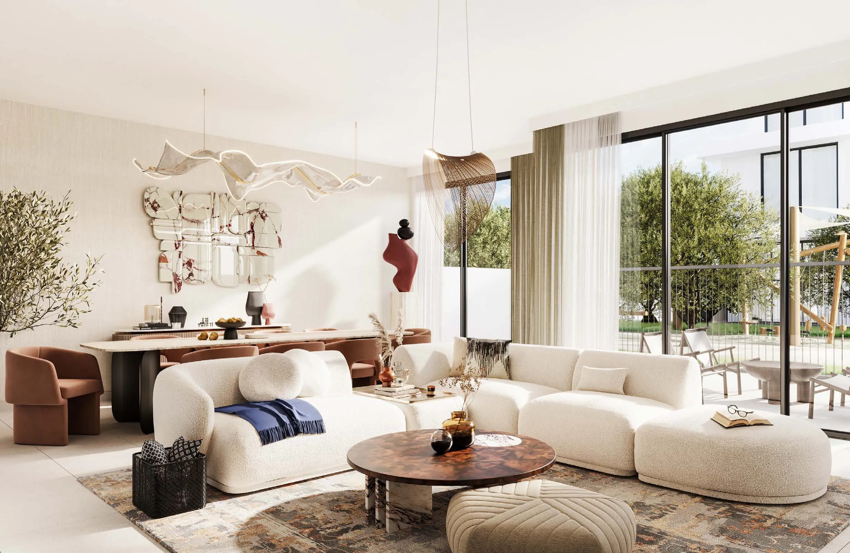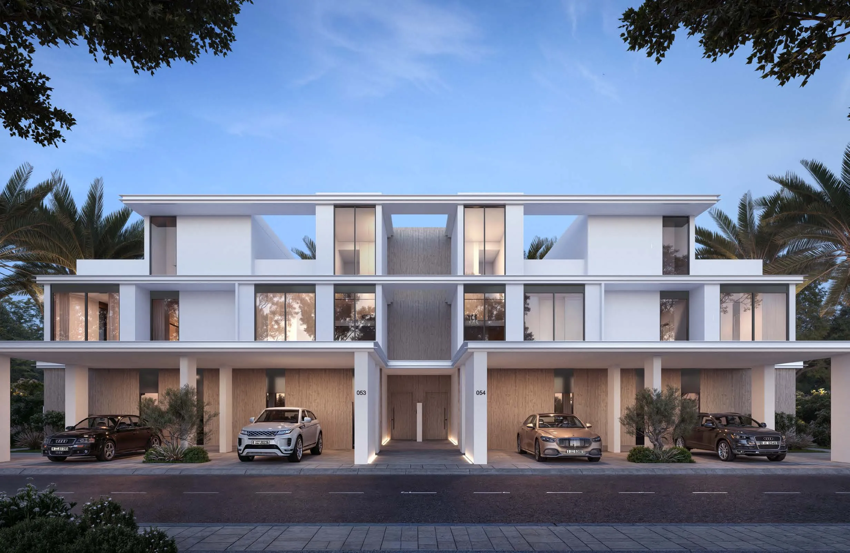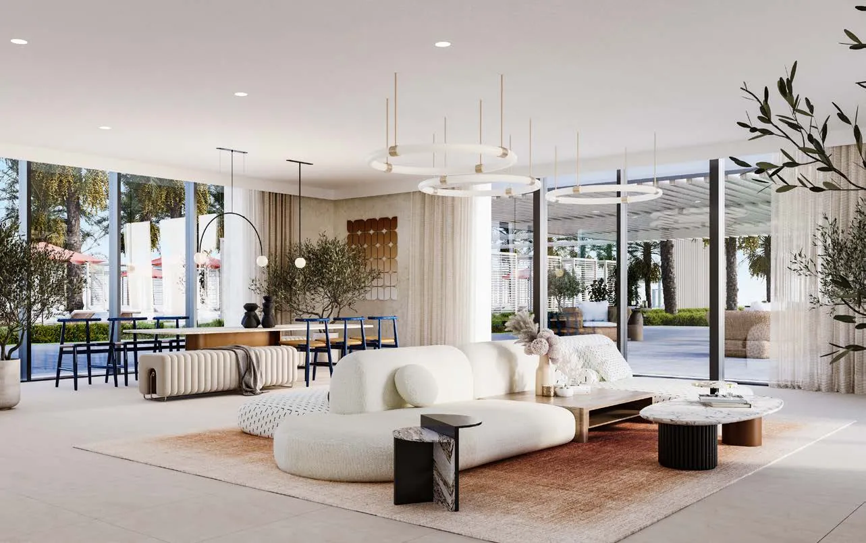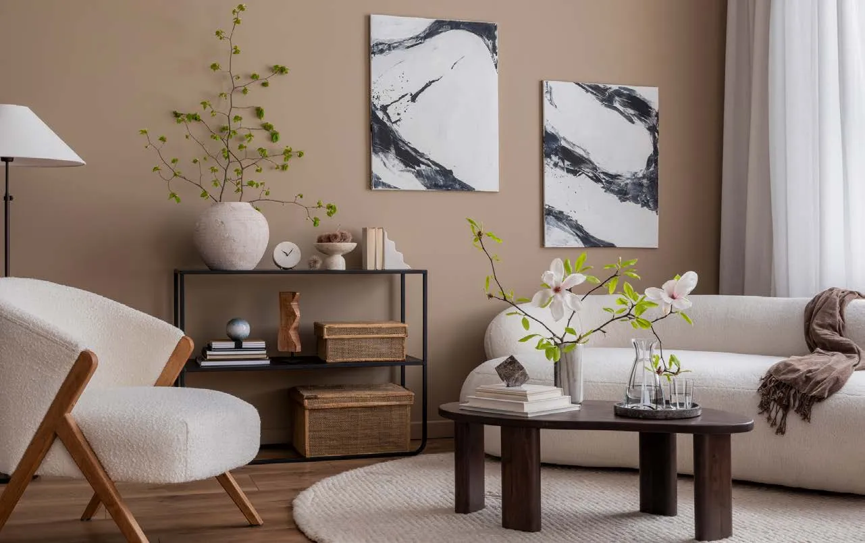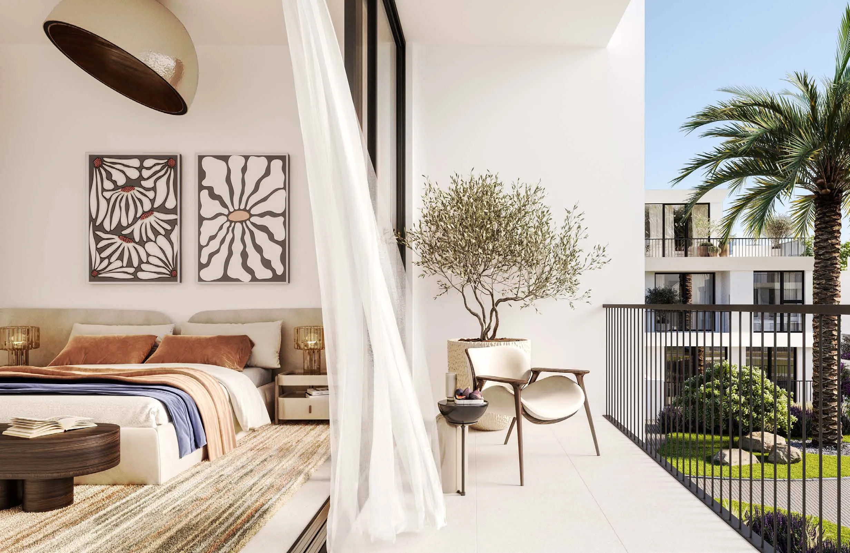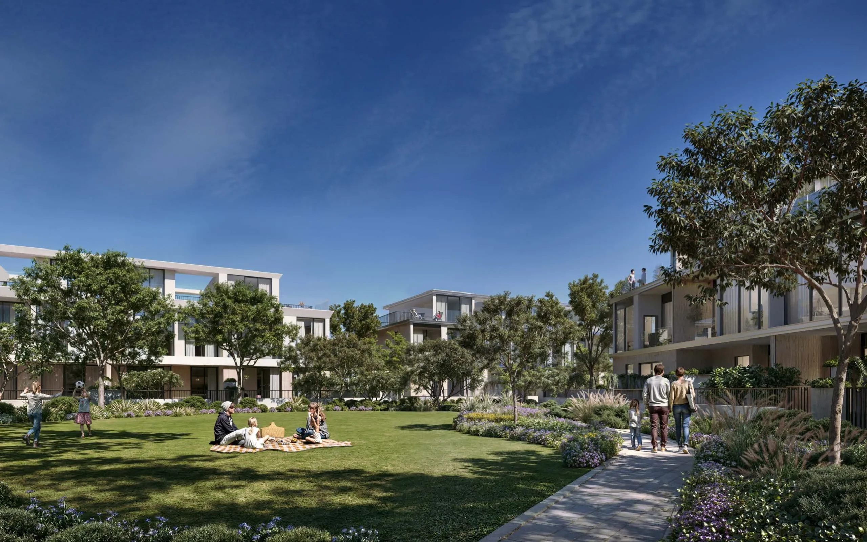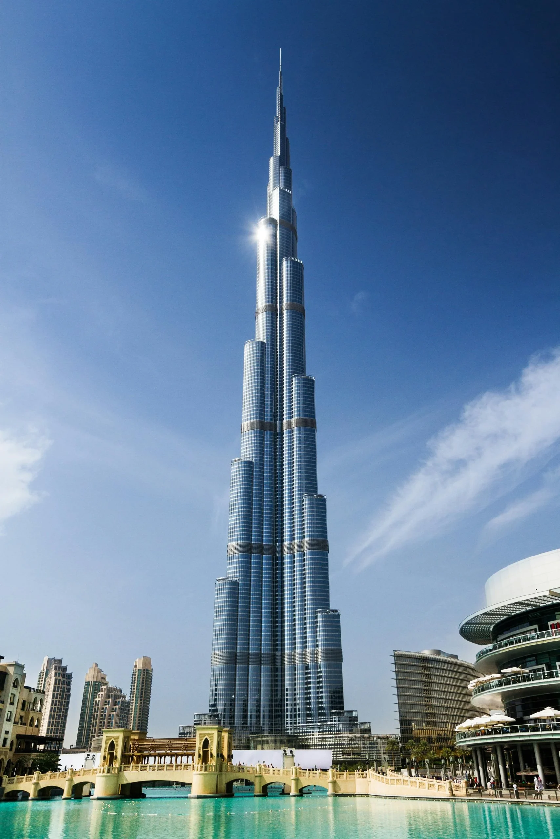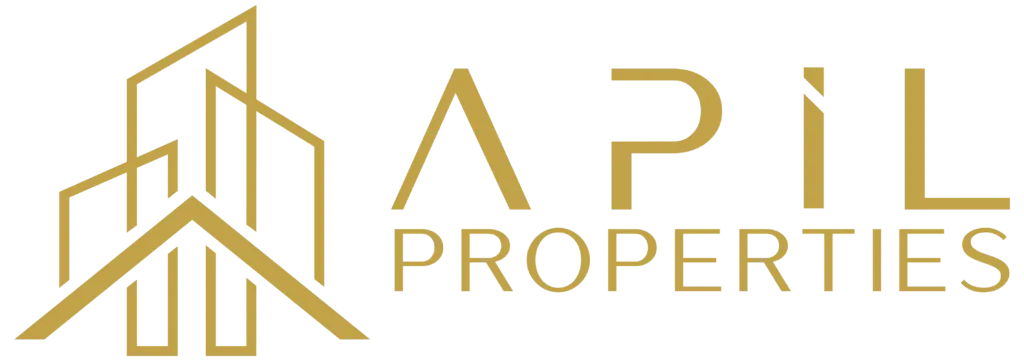4 Bedroom
See all 5 photos
Greenway | 4 BR Townhouses | Emaar South
AED 3,700,000
Greenway , Emaar South, dubai, ,, Dubai, Emaar South
Description
Greenway at Emaar South offers a distinguished collection of 4-bedroom townhouses, designed to combine luxury, space, and modern living. With expansive floor plans and superior finishes, these townhouses offer a perfect setting for families who seek both style and functionality. Located within a vibrant, green community, Greenway offers a peaceful environment while being closely connected to the city’s key amenities, making it an ideal choice for those looking for a refined lifestyle in a thriving area.
Key Features:
- 4 spacious bedrooms with en-suite bathrooms
- Open-plan living and dining areas designed for family living
- Modern kitchen with high-end appliances and finishes
- Private garden and outdoor seating area for relaxation
- Covered parking for multiple vehicles
- Premium materials and contemporary architectural design
Key Highlights:
- Situated in Emaar South, surrounded by lush greenery and parks
- Scenic views of landscaped open spaces and natural surroundings
- Contemporary design with luxurious details throughout
- Access to exclusive community amenities including a golf
Payment Plan
Benefit from a flexible payment plan designed to simplify ownership at Greenway in Emaar South.
Amenities and Features
Other Features
Basement
BBQ Areas
Built in Wardrobes
CCTV cameras
Central A/C
Children's Play Area
Floor Plans
4 BR Townhoses-4Plex-TH01
size: 3,512 ft2
rooms: 4
baths: 5
The Modern 4Plex-TH01 townhouse offers a stylish open-plan design with spacious living and dining areas, perfect for contemporary living. En-suite bedrooms ensure privacy and luxury throughout.
4 BR Townhoses-4Plex-TH01
size: 3,513 ft2
rooms: 4
baths: 5
The Classic 4Plex-TH01 townhouse combines timeless elegance with a spacious layout, featuring an open living area and modern kitchen. En-suite bedrooms provide comfort and privacy in a classic setting.
4 BR Townhoses-4Plex-TH04
size: 3,512 ft2
rooms: 4
baths: 5
The Modern, Mirrored 4Plex-TH04 townhouse showcases cutting-edge design with expansive living spaces and floor-to-ceiling windows. En-suite bedrooms offer a sophisticated and private retreat.
4 BR Townhoses-4Plex-TH04
size: 3,513 ft2
rooms: 4
baths: 5
The Classic, Mirrored 4Plex-TH04 townhouse seamlessly blends traditional charm with modern touches, featuring open spaces and a stylish kitchen. En-suite bedrooms create an inviting and private atmosphere.
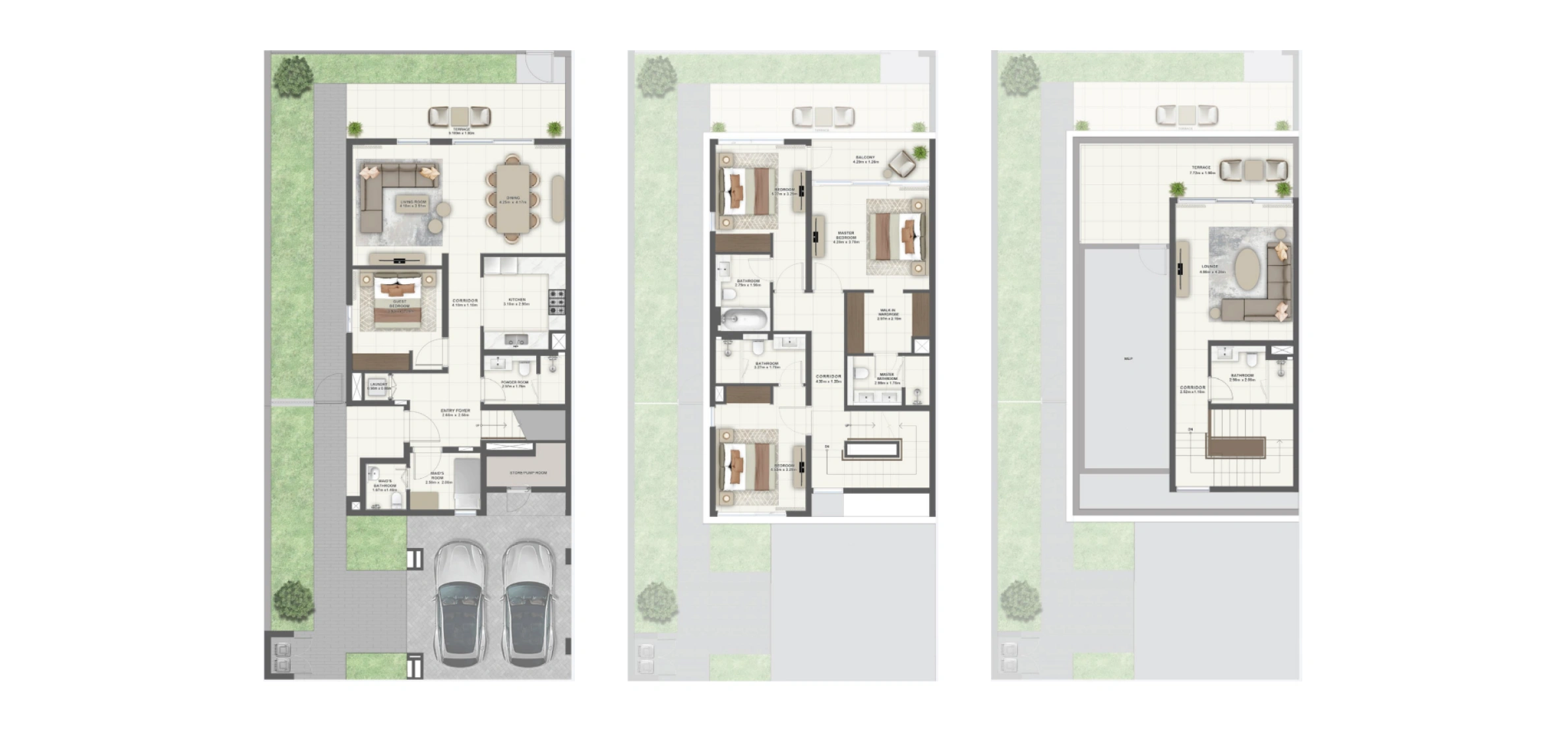
4 BR Townhoses-4Plex-TH01
The Modern 4Plex-TH01 townhouse offers a stylish open-plan design with spacious living and dining areas, perfect for contemporary living. En-suite bedrooms ensure privacy and luxury throughout.
size: 3,512 ft2
rooms: 4
baths: 5
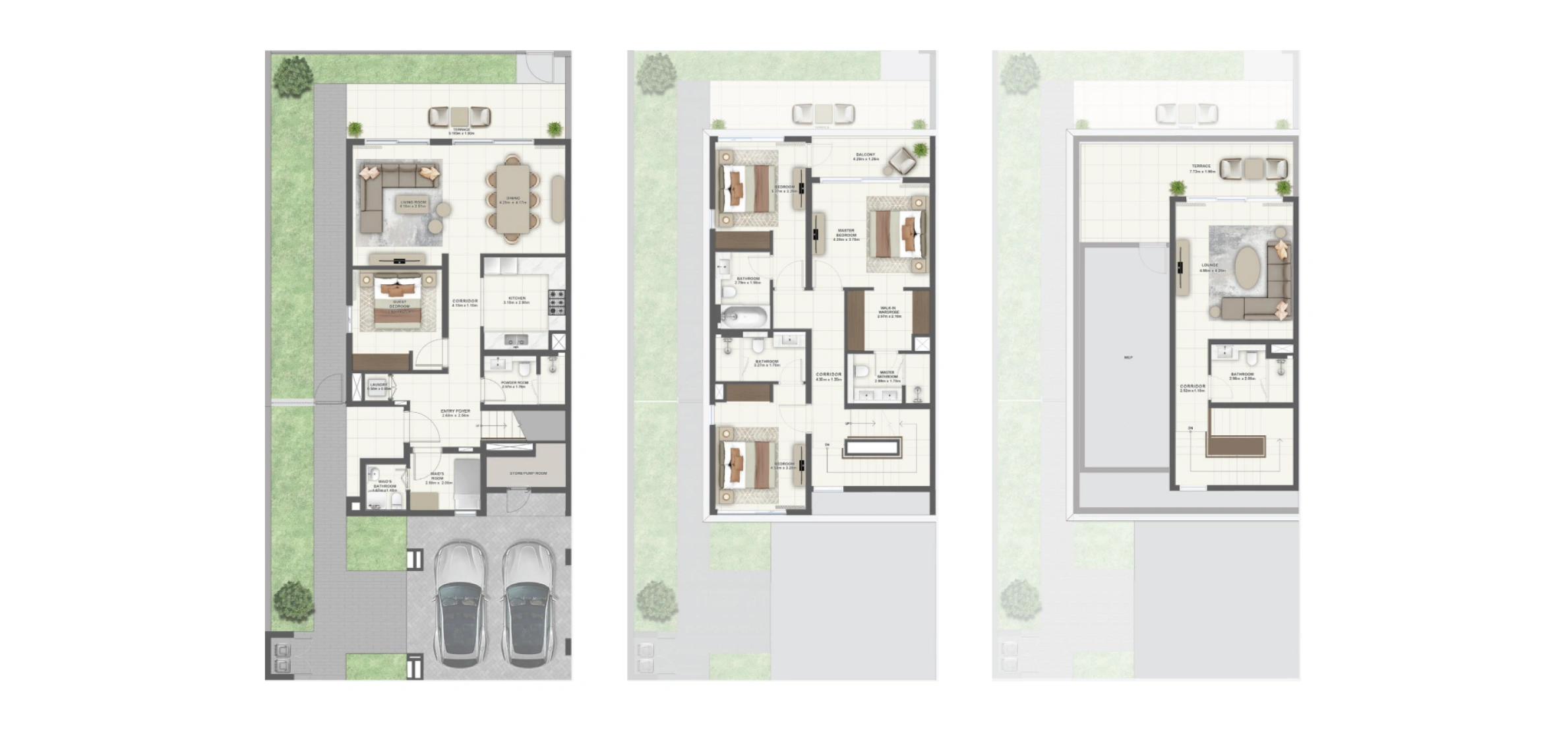
4 BR Townhoses-4Plex-TH01
The Classic 4Plex-TH01 townhouse combines timeless elegance with a spacious layout, featuring an open living area and modern kitchen. En-suite bedrooms provide comfort and privacy in a classic setting.
size: 3,513 ft2
rooms: 4
baths: 5
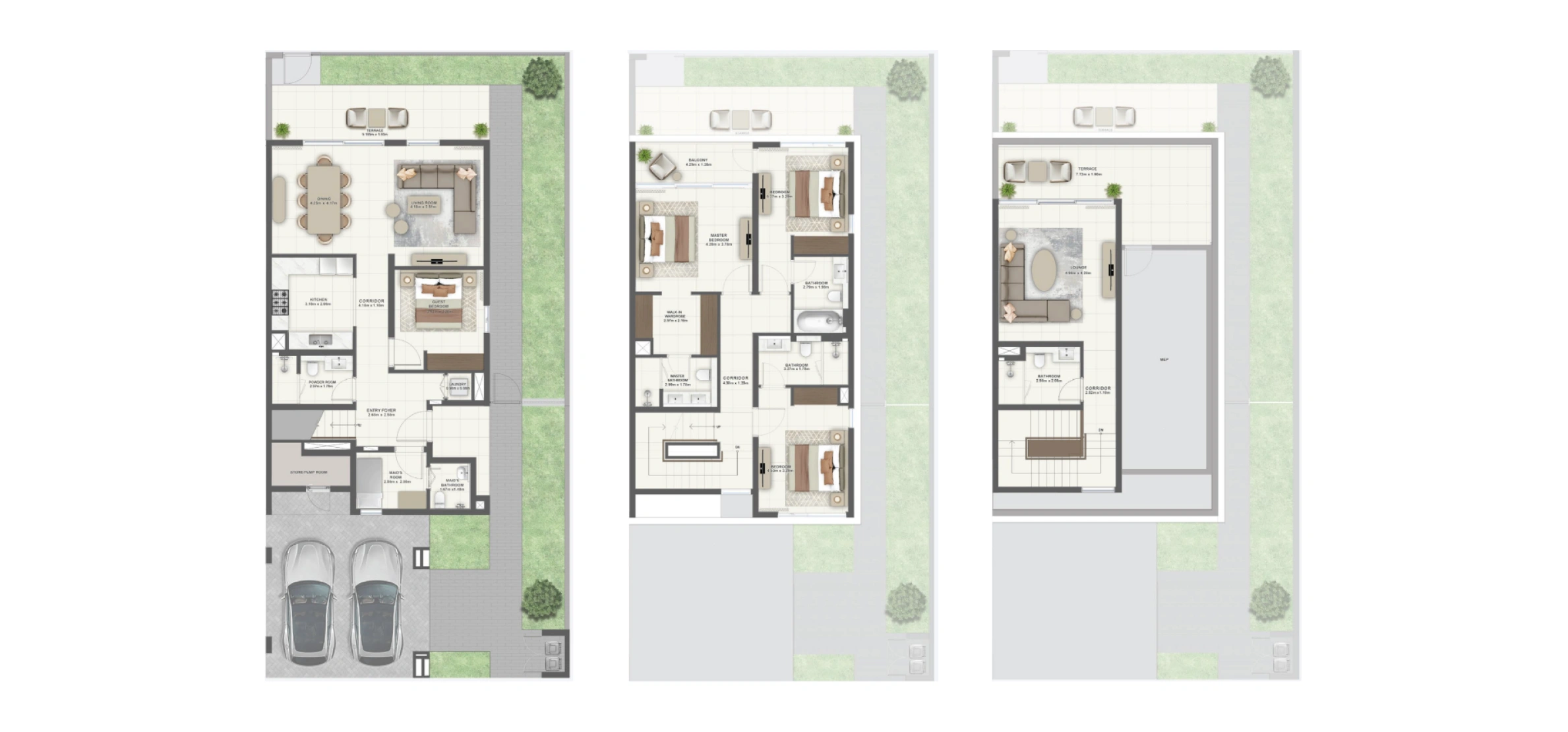
4 BR Townhoses-4Plex-TH04
The Modern, Mirrored 4Plex-TH04 townhouse showcases cutting-edge design with expansive living spaces and floor-to-ceiling windows. En-suite bedrooms offer a sophisticated and private retreat.
size: 3,512 ft2
rooms: 4
baths: 5
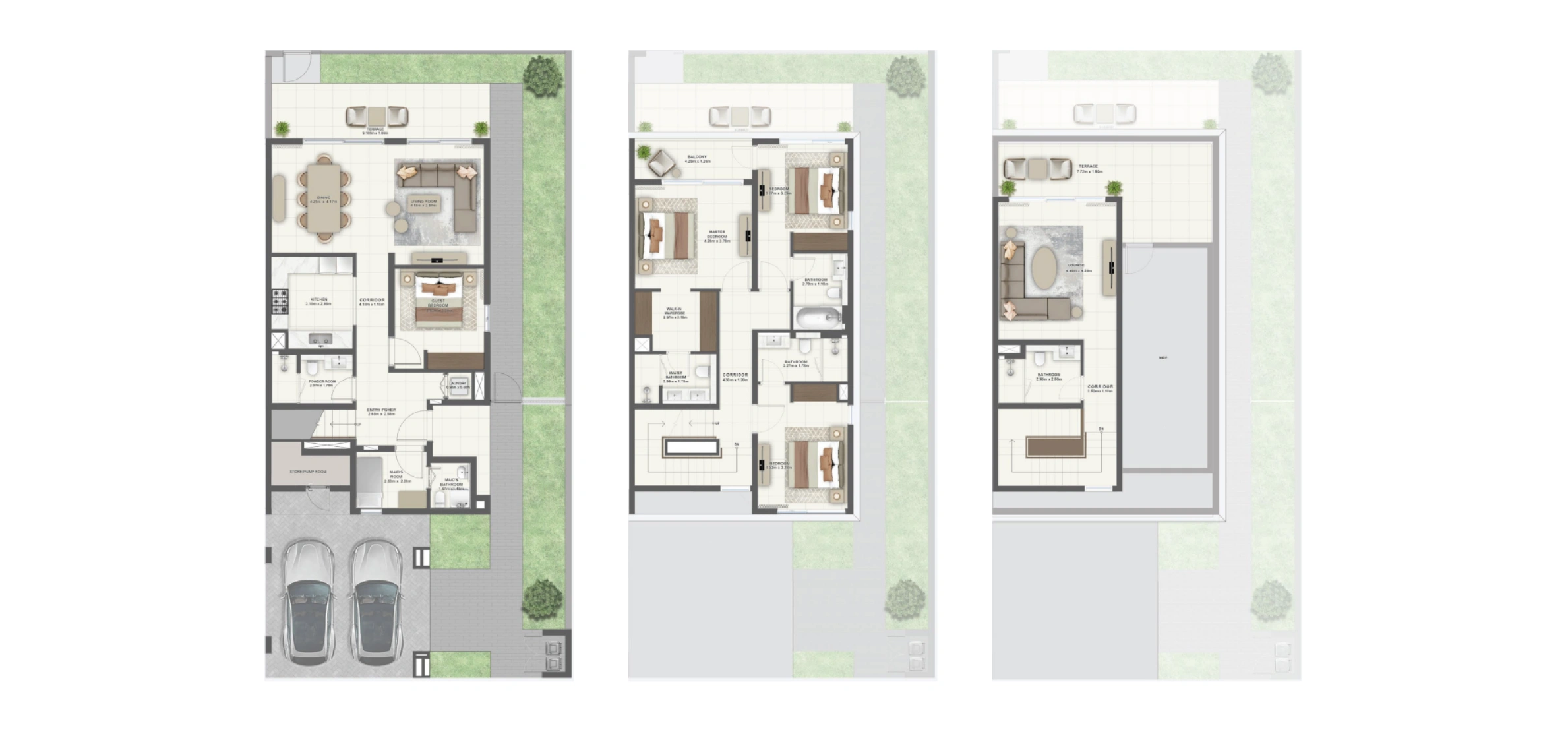
4 BR Townhoses-4Plex-TH04
The Classic, Mirrored 4Plex-TH04 townhouse seamlessly blends traditional charm with modern touches, featuring open spaces and a stylish kitchen. En-suite bedrooms create an inviting and private atmosphere.
size: 3,513 ft2
rooms: 4
baths: 5
Map
Mortgage Calculator
AED 14,345.63
per month- Principal and Interest
- Property Tax
- HOA fee
AED 14,345.63

