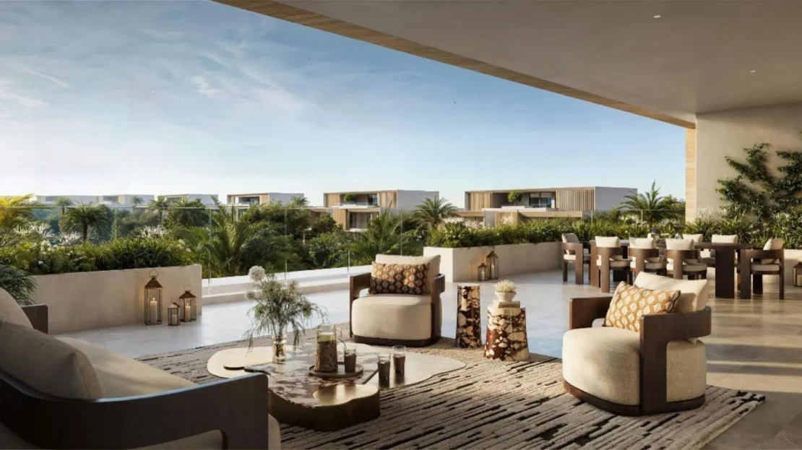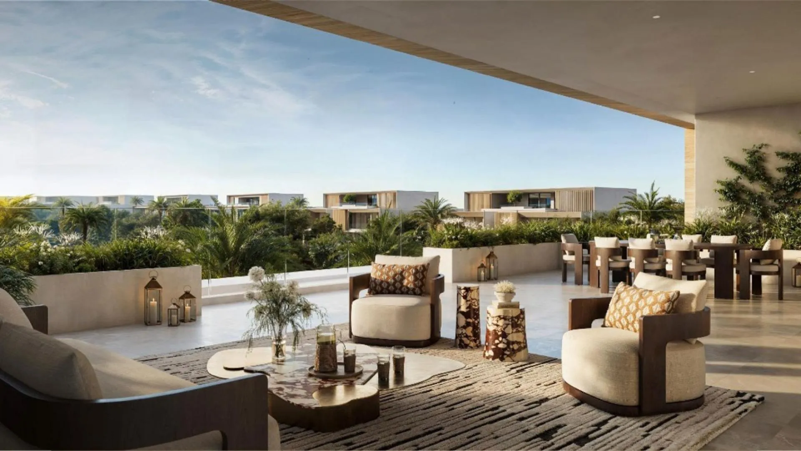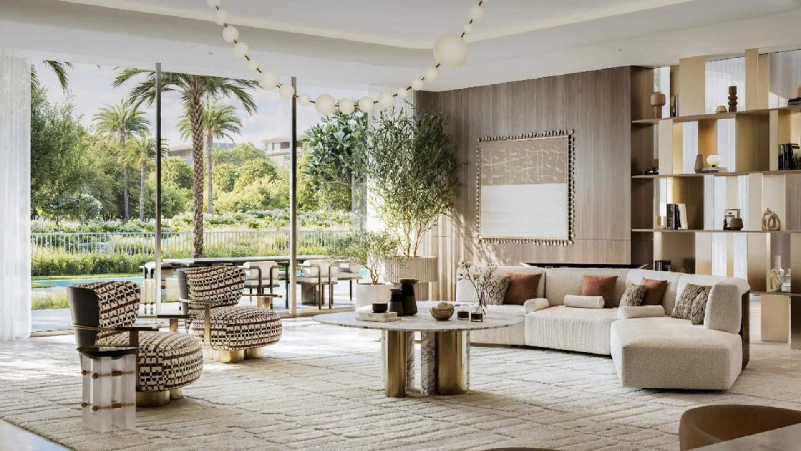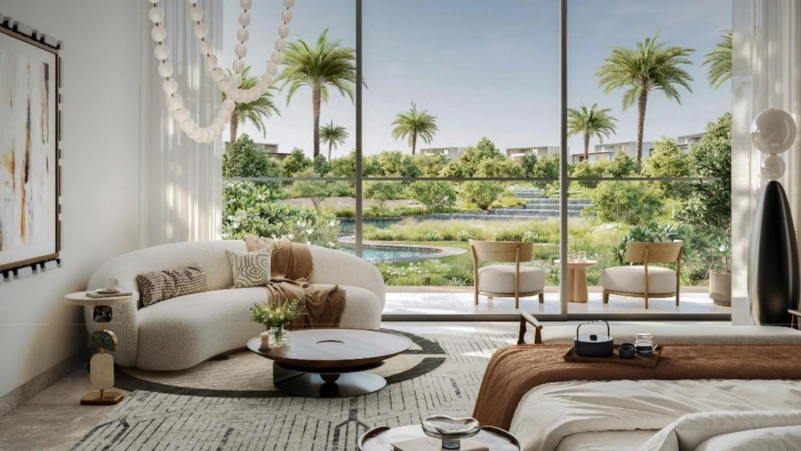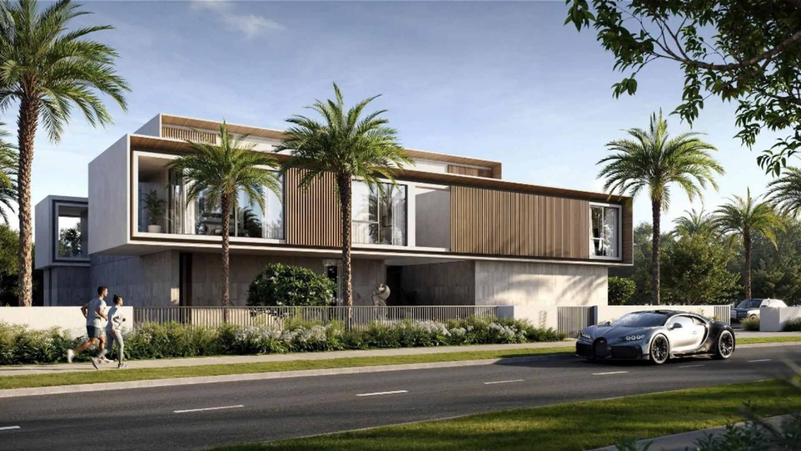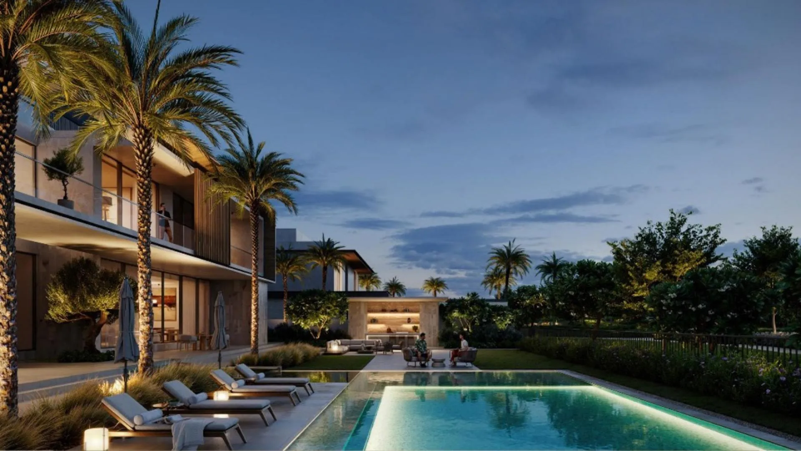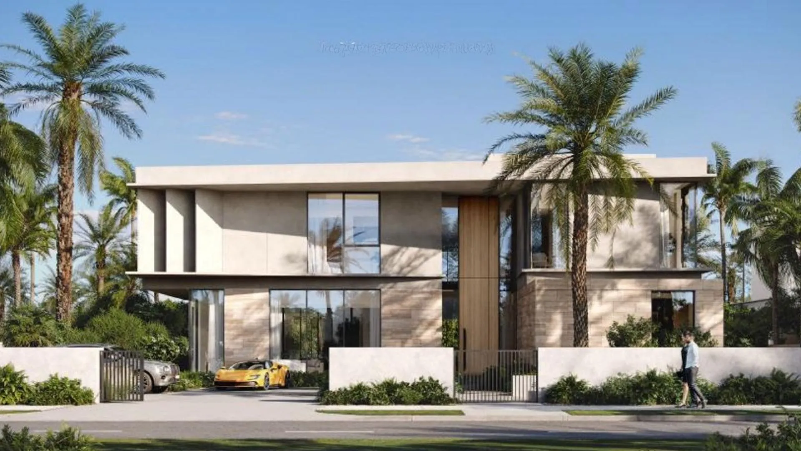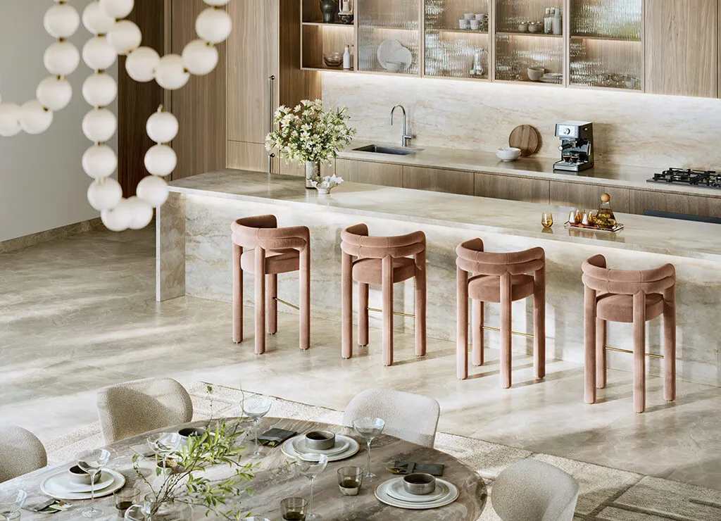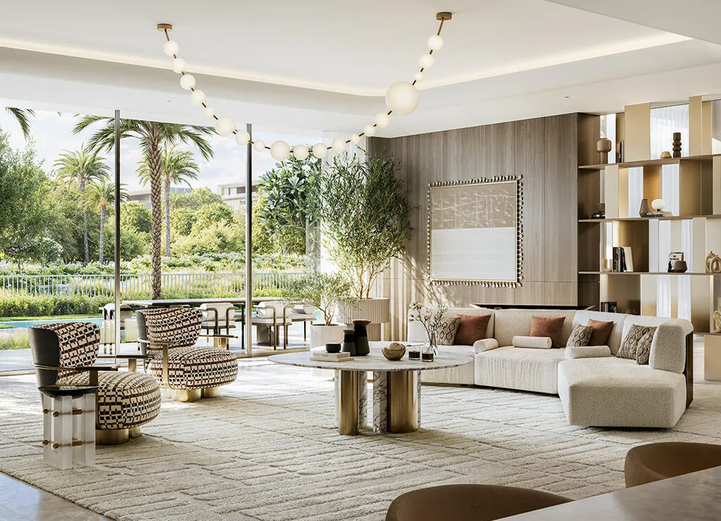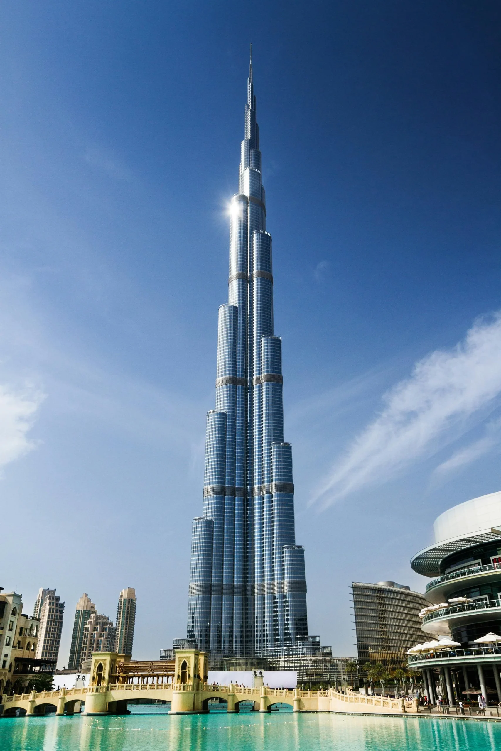6 Bedroom
Luxury
See all 7 photos
Lavita | 6 BR Mansion | Emaar Oasis
AED 38,000,000
Description
Lavita is an exquisite 6-bedroom mansion designed to provide an exceptional living experience with expansive space, elegant interiors, and high-end amenities. This luxurious property is tailored for those who seek a blend of style, privacy, and comfort, featuring spacious rooms, modern finishes, and beautiful surroundings. Each room is carefully crafted with contemporary elegance and functionality, ensuring a refined lifestyle in a prestigious community. Lavita is ideal for families or individuals looking to enjoy exclusive luxury and sophisticated design.
Key Features:
- 6 luxurious bedrooms with en-suite bathrooms
- Grand living and dining areas
- Gourmet kitchen with top-of-the-line appliances
- Private home theater and entertainment lounge
- Dedicated home gym and wellness space
- Infinity pool with landscaped garden
- Secure, multi-car parking facility
Key Highlights:
- Prestigious and sought-after location
- Scenic views from all primary rooms
- Elegant, modern architectural design
- Close to premium lifestyle amenities
- High-quality finishes and fixtures throughout
- Ideal for both indoor and outdoor entertaining
- Exclusively crafted for luxury and privacy
Payment Plan
Lavita at The Oasis by Emaar offers an 80/20 payment plan: 20% upon booking, 60% during construction, and 20% upon handover in Q4 2028
Amenities and Features
Other Features
Balcony
Bank / ATM
Basement
BBQ Areas
Built in Wardrobes
CCTV cameras
Central A/C
Children's Play Area
Children's Pool
Fitness Spots
Garden
Gymnasium
Maids Room
Running Tracks
School
Security
Shop
Social Areas
Walk-in Closet
Floor Plans
1st Floor - 6 Bedrooms
size: 5,696 ft2
rooms: 6
baths: 7
The first floor of Lavita Oasis Emaar features 6 luxurious bedrooms plus a maid's room, designed for privacy and comfort. Spacious interiors and premium finishes create an elegant retreat for family living and relaxation.
1st Floor - 6 Bedrooms
size: 5,854 ft2
rooms: 6
baths: 7
The first floor of Lavita Oasis Emaar offers 6 spacious bedrooms and a maid's room, crafted to enhance privacy and luxury. With expansive layouts and refined details, it provides an ideal setting for upscale family living.
1st Floor - 6 Bedrooms
size: 8,085 ft2
rooms: 6
baths: 7
The first floor of Lavita Oasis Emaar showcases 6 elegant bedrooms plus a maid's room, blending comfort with sophisticated design. Perfectly planned for family living, it offers generous space and luxurious finishes throughout.
Basement - 6 Bedrooms
size: 9,189 ft2
rooms: 6
baths: 7
The basement of Lavita Oasis Emaar includes 6 spacious bedrooms plus a maid's room, designed for privacy and convenience. This floor offers an expansive layout ideal for entertainment, leisure, and comfortable family living.
Basement - 6 Bedrooms
size: 7,138 ft2
rooms: 6
baths: 7
The basement of Lavita Oasis Emaar features a versatile layout with 6 spacious bedrooms plus a maid's room, ideal for privacy and entertainment. Designed with ample room for leisure and functionality, this floor enhances the luxury living experience.
Basement - 6 Bedrooms
size: 7,138 ft2
rooms: 6
baths: 7
The basement of Lavita Oasis Emaar includes 6 spacious bedrooms plus a maid's room, tailored for ultimate comfort and privacy. Designed for versatility, this level provides ample space for relaxation, storage, and entertainment needs.
Ground Floor - 6 Bedrooms
size: 6,341 ft2
rooms: 6
baths: 7
The ground floor of Lavita Oasis Emaar features 6 generously sized bedrooms, each designed for luxury and convenience. With seamless access to shared living spaces, it creates a perfect blend of privacy and open, family-oriented design.
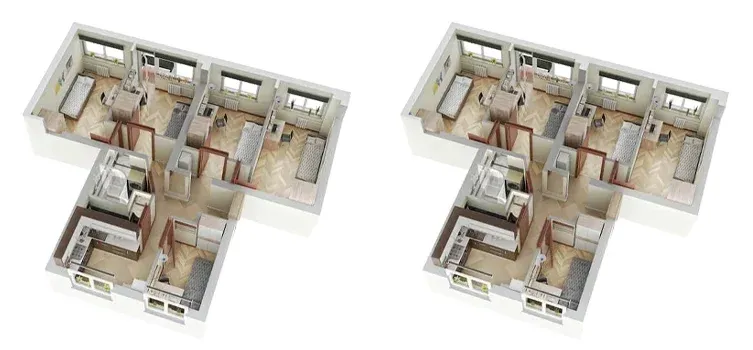
1st Floor - 6 Bedrooms
The first floor of Lavita Oasis Emaar features 6 luxurious bedrooms plus a maid's room, designed for privacy and comfort. Spacious interiors and premium finishes create an elegant retreat for family living and relaxation.
size: 5,696 ft2
rooms: 6
baths: 7

1st Floor - 6 Bedrooms
The first floor of Lavita Oasis Emaar offers 6 spacious bedrooms and a maid's room, crafted to enhance privacy and luxury. With expansive layouts and refined details, it provides an ideal setting for upscale family living.
size: 5,854 ft2
rooms: 6
baths: 7

1st Floor - 6 Bedrooms
The first floor of Lavita Oasis Emaar showcases 6 elegant bedrooms plus a maid's room, blending comfort with sophisticated design. Perfectly planned for family living, it offers generous space and luxurious finishes throughout.
size: 8,085 ft2
rooms: 6
baths: 7

Basement - 6 Bedrooms
The basement of Lavita Oasis Emaar includes 6 spacious bedrooms plus a maid's room, designed for privacy and convenience. This floor offers an expansive layout ideal for entertainment, leisure, and comfortable family living.
size: 9,189 ft2
rooms: 6
baths: 7

Basement - 6 Bedrooms
The basement of Lavita Oasis Emaar features a versatile layout with 6 spacious bedrooms plus a maid's room, ideal for privacy and entertainment. Designed with ample room for leisure and functionality, this floor enhances the luxury living experience.
size: 7,138 ft2
rooms: 6
baths: 7

Basement - 6 Bedrooms
The basement of Lavita Oasis Emaar includes 6 spacious bedrooms plus a maid's room, tailored for ultimate comfort and privacy. Designed for versatility, this level provides ample space for relaxation, storage, and entertainment needs.
size: 7,138 ft2
rooms: 6
baths: 7

Ground Floor - 6 Bedrooms
The ground floor of Lavita Oasis Emaar features 6 generously sized bedrooms, each designed for luxury and convenience. With seamless access to shared living spaces, it creates a perfect blend of privacy and open, family-oriented design.
size: 6,341 ft2
rooms: 6
baths: 7
Map
Mortgage Calculator
AED 147,333.52
per month- Principal and Interest
- Property Tax
- HOA fee
AED 147,333.52

